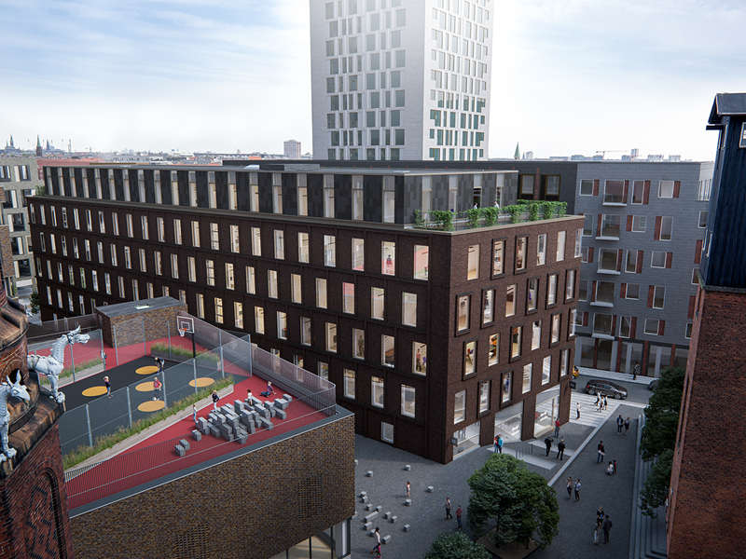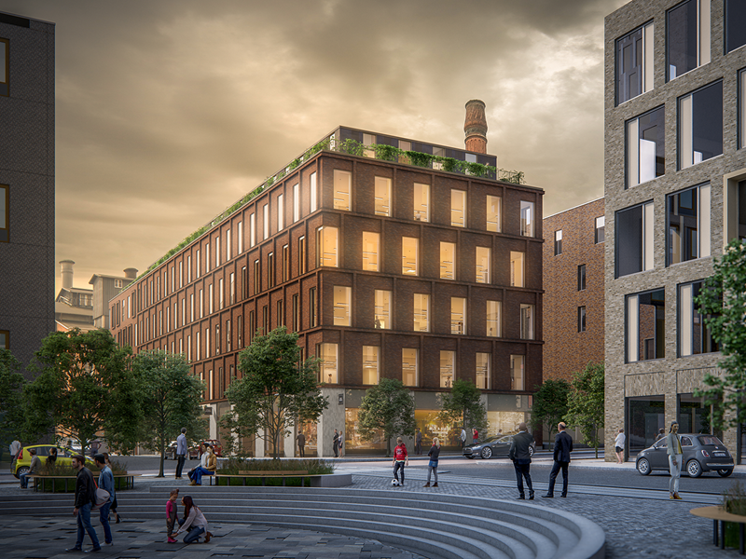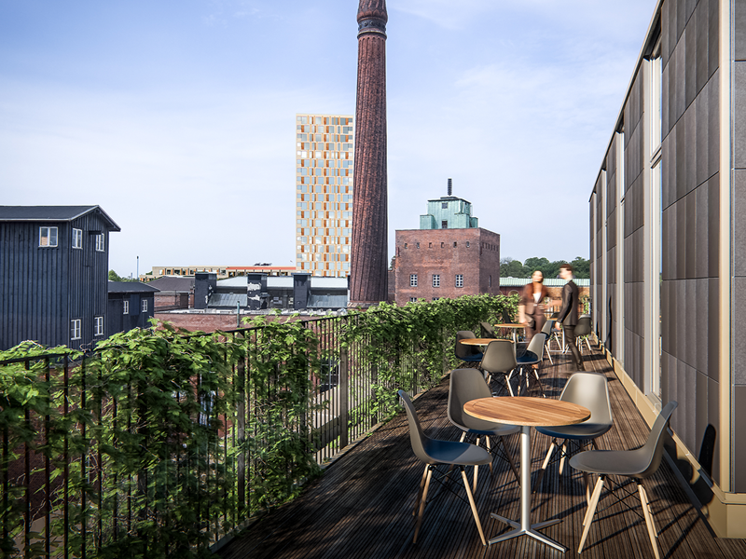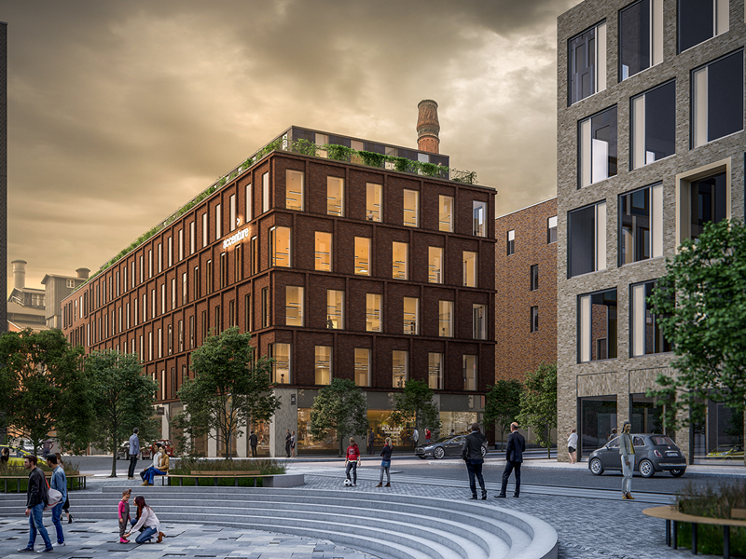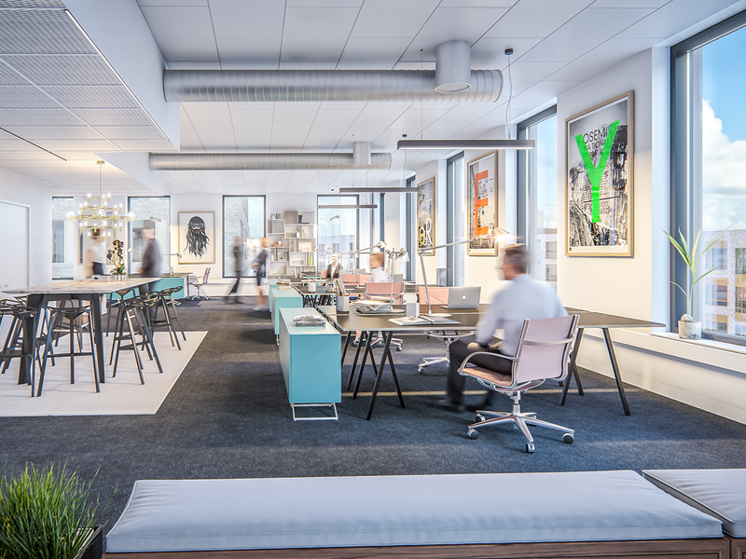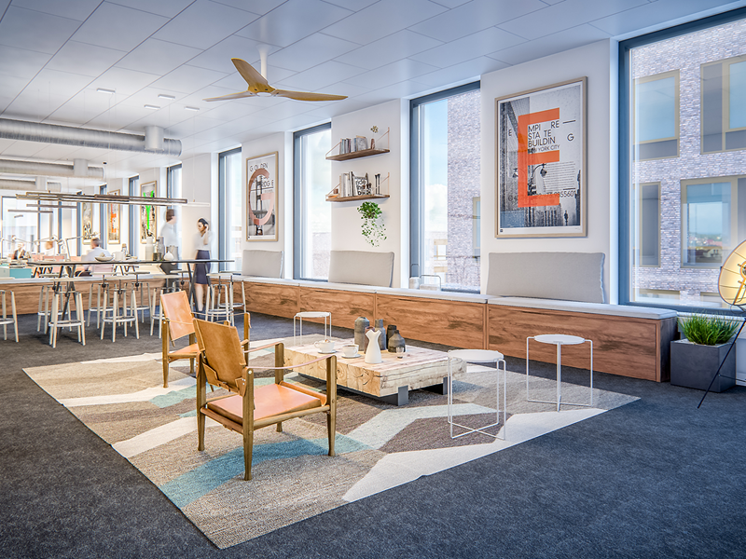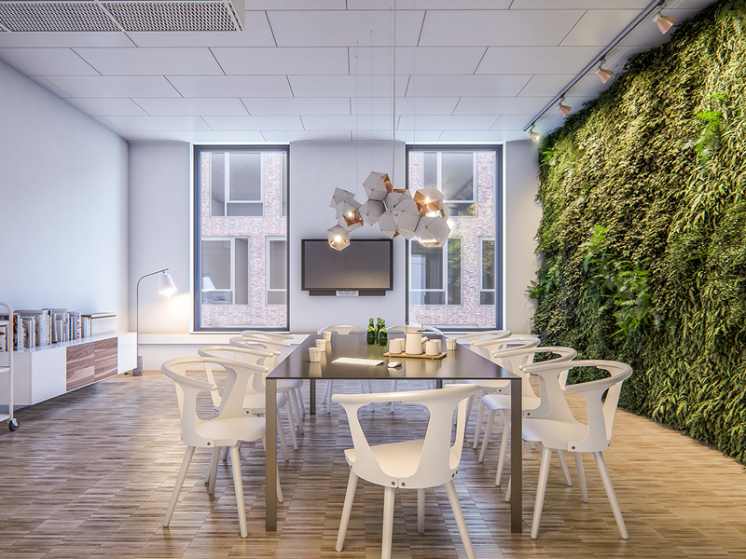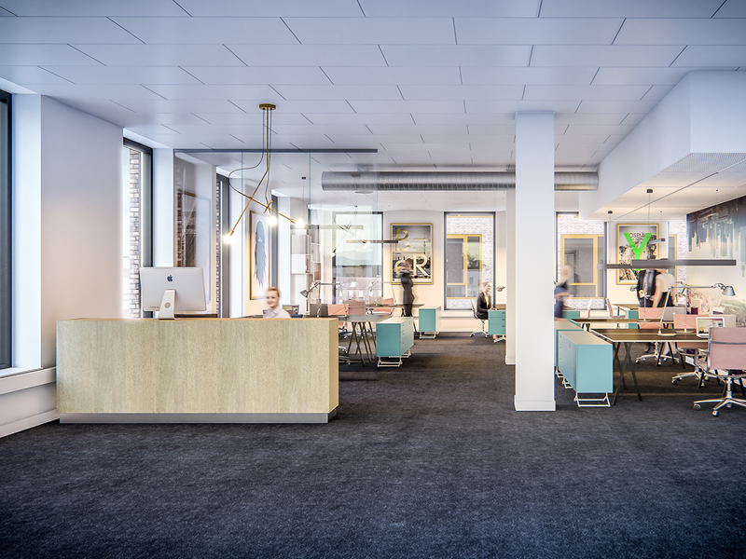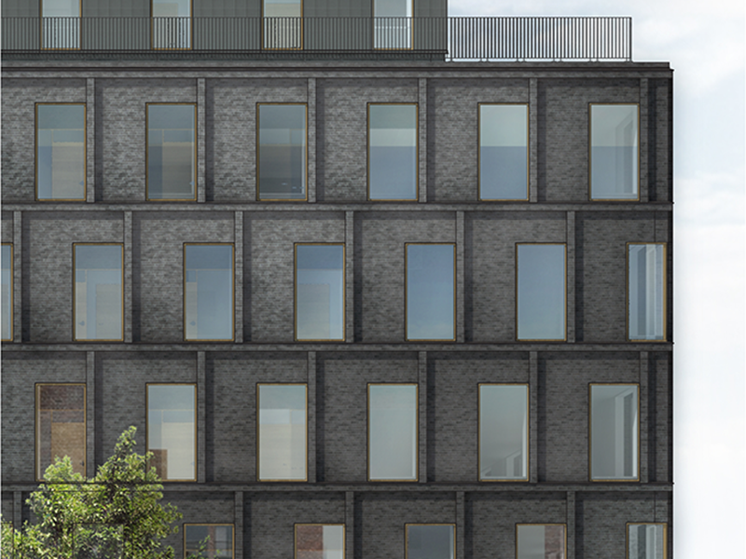Harilds Hus in Carlsberg Byen
Harild House comprises 6,815 square metres across six floors and forms the final wing of the block for the new European School. The building is part of Carlsberg Byen and is named after the Danish architect Carl Harild, who worked for Carlsberg and was responsible for several of the brewery's buildings. For this project, we produced large glazed units.
Project name
Harilds Hus
Location
København - Carlsberg Byen
Type
Office construction
Scope of the project
6.815 kvm
Products
Glazed units
Illustration:
Cadwalk
Let's create results together.
We are ready to help you choose the right glass solution for your specific project.

